System Building

How can architects and designers incorporate building energy efficiency standards into their work ?
Incorporating Building Energy Efficiency Standards into Architectural and Design Work: - Understanding Energy Efficiency Standards: Research current standards, analyze local climate data. - Design Strategies for Energy Efficiency: Orientation and site layout, insulation and envelope performance, HVAC, lighting and electrical systems, water efficiency. - Material Selection: Sustainable materials, recycled content. - Technology Integration: Building automation systems, solar technology. - Collaboration and Communication: Team collaboration, client education. - Post-Occupancy Evaluation: Monitor performance, feedback loop.
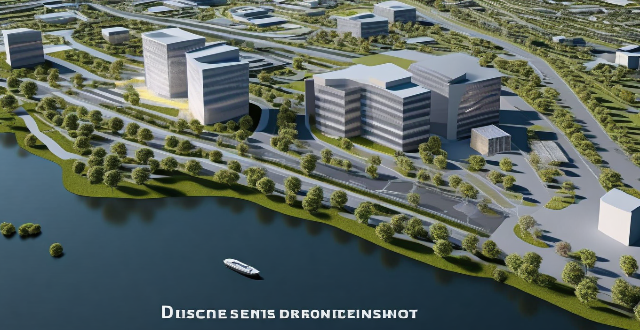
What are the current building energy efficiency standards ?
The text discusses building energy efficiency standards, which are regulations and guidelines designed to reduce energy consumption. These standards promote sustainable development, reduce greenhouse gas emissions, and improve indoor air quality. The text lists seven key areas for improving energy efficiency: insulation and air tightness, heating, ventilation, and air conditioning systems, lighting systems, renewable energy sources, water efficiency, building materials and construction practices, and energy management and monitoring. Each area includes specific strategies and technologies that can be employed to increase energy efficiency.

What are the key factors in designing a safe and stable building structure ?
The text provides a comprehensive overview of the key factors that must be considered when designing a safe and stable building structure. It emphasizes the importance of site selection and analysis, foundation design, structural system selection, material selection, and construction quality control in ensuring the well-being of inhabitants and protecting against natural disasters. The text also highlights the need for proper workmanship, inspections, testing, and maintenance to maintain the integrity of the structure over time. Overall, the text serves as a valuable resource for architects, engineers, and builders involved in the design and construction of safe and stable buildings.
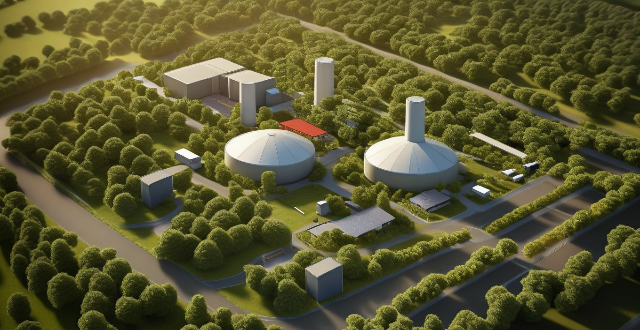
How do building energy efficiency standards impact the environment ?
**Summary:** Building energy efficiency standards positively impact the environment by reducing greenhouse gas emissions, conserving natural resources, enhancing air quality, and promoting energy innovation. These standards lead to more energy-efficient buildings, reduced dependence on fossil fuels, cleaner air, and advancements in sustainable technologies.

Can you explain the concept of a living building in the context of ecological design ?
The text introduces the concept of a "living building" in ecological design, emphasizing sustainable materials, energy efficiency, and water conservation. It outlines key features such as using renewable and non-toxic materials, maximizing natural light and ventilation, and promoting biodiversity through green spaces. Benefits include reduced environmental impact, long-term economic savings, improved health for occupants, and enhanced social interaction. The text concludes that living buildings offer significant advantages for people and the planet, suggesting their increasing importance in future built environments.
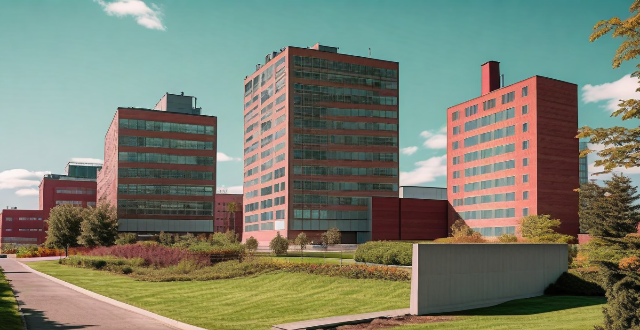
How have building energy efficiency standards evolved over time ?
The evolution of building energy efficiency standards has been significant over the years, with a focus on reducing energy consumption and environmental impact. Early beginnings saw little consideration for energy consumption, leading to high utility bills and greenhouse gas emissions. The rise of energy conservation in the 1970s led to the development of the first building energy efficiency standards, focusing on measures such as improved insulation and efficient heating and cooling systems. The advent of green buildings in the 1990s brought new standards that minimized environmental impact through the use of renewable energy sources and sustainable materials. Technology has played a significant role in improving energy efficiency, with advances such as smart thermostats and LED lighting. Looking to the future, there is likely to be a greater emphasis on reducing energy consumption in buildings, leading to stricter standards and the development of new technologies. Overall, building energy efficiency standards have evolved to become an essential part of modern building design and construction.

Are there any legal requirements for installing a burglar alarm system ?
Legal Requirements for Installing a Burglar Alarm System Security is an essential aspect of modern life, and installing a burglar alarm system can significantly enhance the safety of homes and businesses. However, there are legal requirements that must be met before installing such systems. This article discusses the legal requirements for installing a burglar alarm system, including obtaining permits and licenses, checking insurance requirements, and adhering to local regulations and ordinances. By complying with these requirements, you can ensure that your burglar alarm system provides effective security while meeting all legal obligations.
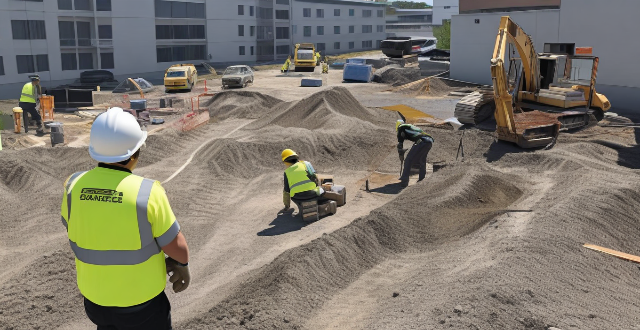
In what ways do building codes contribute to overall structural safety ?
Building codes are regulations that ensure the design, construction, and maintenance of buildings adhere to certain standards, promoting structural safety. They prevent the use of substandard materials and shoddy workmanship, require buildings to withstand environmental factors, mandate fire-resistant materials and safety features, address accessibility and egress issues, and encourage energy efficiency. Overall, building codes contribute significantly to creating safer, more resilient structures.

Can exercise boost the immune system ?
Exercise can indeed boost the immune system through various mechanisms, including enhanced circulation, reduced inflammation, weight management, stress reduction, improved sleep, increased self-esteem and mental health, microbiome diversity, temperature regulation, prevention of chronic diseases, and social interaction. Regular moderate exercise is generally considered beneficial for the immune system, but it's essential to consult with healthcare professionals to determine the appropriate amount and intensity of exercise for individual needs and circumstances.
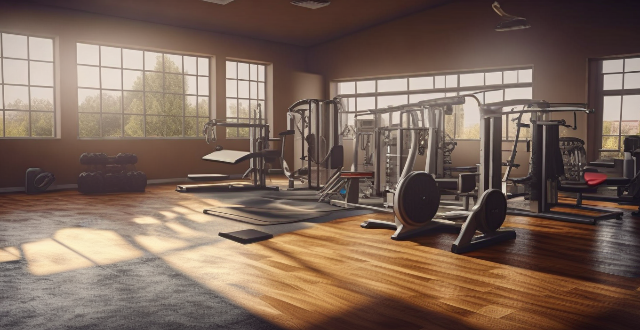
What are the best exercises for building muscle at the gym ?
The article discusses the best exercises for building muscle at the gym, including free weights, machines, and bodyweight exercises. Free weight exercises like squats, deadlifts, and bench press target multiple major muscle groups for overall strength and muscle growth. Machine exercises such as leg press, lat pulldown, and seated row allow for isolation of specific muscles while still allowing heavy lifting. Bodyweight exercises including push-ups, pull-ups, and squat jumps require no equipment and can be done anywhere for convenient muscle building.

How does the design of a building impact its energy efficiency ?
This text discusses the impact of building design on energy efficiency, focusing on orientation and layout, insulation and airtightness, windows and doors, lighting and electrical systems, and HVAC systems. It highlights that a well-designed building can significantly reduce energy consumption and improve indoor comfort, while a poorly designed one can lead to high energy costs and discomfort for occupants. The text provides various strategies and considerations for each aspect of building design to achieve energy efficiency.

Are there any legal requirements for installing a home security system ?
Home security systems are becoming increasingly popular as homeowners seek to protect their property and loved ones from potential threats. However, before installing a home security system, it is important to understand the legal requirements that may apply in your area. In this article, we will explore some of the key legal considerations when installing a home security system. Local ordinances and regulations, privacy laws, insurance requirements, and maintenance and upkeep are all important factors to consider when installing a home security system. By understanding these legal considerations, you can make informed decisions about protecting your property and loved ones while staying within the bounds of the law.

How often should I have my electrical system inspected ?
Electrical system inspections are crucial for ensuring the safety and functionality of your home or business. The frequency of these inspections depends on various factors such as the age and type of property, recent changes, and local regulations. For residential properties, it is recommended to have your electrical system inspected every 5-10 years, but more frequently if you notice any signs of trouble or live in an older home. Commercial properties should have their electrical systems inspected annually due to higher usage and demand. Regular safety checks are also essential for commercial properties to comply with local regulations and protect employees and customers from potential hazards. It is always better to err on the side of caution and schedule regular inspections to maintain the safety and functionality of your electrical system.

What are the impacts of extreme weather events on building designs ?
Extreme weather events significantly impact building designs, affecting structural integrity, energy efficiency, and sustainability. To withstand high winds, heavy rains, and seismic activity, buildings must be designed with increased resilience using advanced materials and construction techniques that enhance their structural integrity. Improved foundations are also necessary to support the weight of buildings and resist forces exerted by extreme weather conditions. Energy efficiency is another area impacted by extreme weather events. Buildings must be designed to minimize heat loss or gain during extreme temperatures, requiring enhanced insulation and proper sealing of windows and doors. Incorporating renewable energy sources such as solar panels and wind turbines can reduce reliance on non-renewable energy sources and make buildings more sustainable. Sustainability is also a crucial factor in building designs affected by extreme weather events. Green roofs and walls help reduce the urban heat island effect, improve air quality, provide insulation, and absorb rainfall. Water management systems, including rainwater harvesting and permeable surfaces, are essential for coping with floods and droughts. Overall, architects and engineers must consider factors such as structural integrity, energy efficiency, and sustainability when designing buildings to ensure they can withstand extreme weather conditions while minimizing their environmental impact. By incorporating advanced materials, construction techniques, renewable energy sources, green roofs and walls, and effective water management systems, we can create buildings that are both resilient and sustainable.
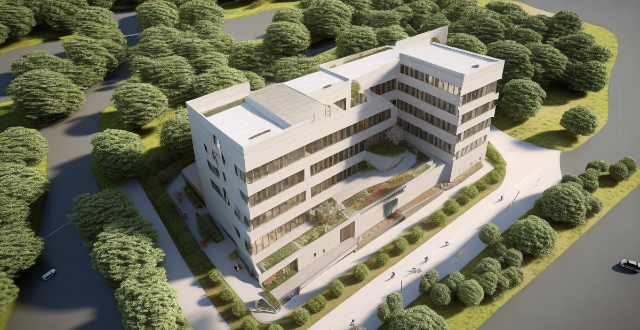
What is green building and why is it important for the construction industry ?
Green building is an approach to design, construction, operation, and maintenance of buildings that aims to minimize environmental impact and resource consumption throughout a building's lifecycle. It focuses on sustainability, energy efficiency, water conservation, materials selection, and indoor environmental quality. The importance of green building in the construction industry stems from environmental concerns, economic benefits, and social responsibility. Green buildings reduce carbon footprint, conserve resources, preserve biodiversity, save energy costs, have higher asset values, and promote healthier living conditions. They also set community standards for sustainable practices and help companies stay ahead of compliance requirements. Green building drives innovation in materials science, design techniques, and construction technology. Overall, green building represents a fundamental shift towards more sustainable and responsible practices within the construction industry.
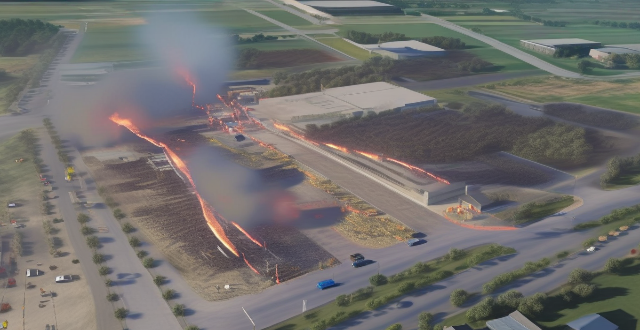
What measures should be taken to prevent fires in high-rise buildings ?
High-rise buildings face unique fire safety challenges due to their height, occupant density, and complex systems. To prevent fires in these structures, various measures can be taken, including engineering solutions like smoke control systems, fire-resistant construction, and automatic sprinkler systems. Administrative actions such as developing a fire safety plan, conducting training and drills, and implementing clear signage and emergency lighting are also crucial. Additionally, legislative measures, including compliance with building codes and insurance requirements, play a vital role in ensuring fire safety. By combining these approaches, high-rise buildings can significantly reduce fire risks and protect occupants.

What are the key factors to consider when planning an energy-efficient building project ?
The text provides a summary of key factors that should be considered when planning an energy-efficient building project. These factors include site selection and orientation, building design and construction, and energy sources and consumption. The location and orientation of the building on the site can have a significant impact on its energy efficiency, as well as the design and construction of the building itself. Consideration should also be given to the sources of energy used by the building and how that energy is consumed. By considering these key factors during the planning stages of an energy-efficient building project, it is possible to create a building that is comfortable, functional, environmentally responsible, and economically sustainable over its lifetime.

How does ecological design influence the well-being of building occupants ?
Ecological design, also known as sustainable or green design, is a method of architecture and building that focuses on reducing negative environmental impacts while improving occupant comfort and health. This design philosophy significantly affects the well-being of building occupants in various ways, from enhancing indoor air quality to fostering a connection with nature. Some key aspects through which ecological design enhances occupant well-being include: - Healthier Indoor Environment: Ecologically designed buildings often incorporate advanced ventilation systems that ensure the continuous flow of fresh, filtered air. The use of low VOC (Volatile Organic Compounds) materials reduces pollutants that can cause respiratory issues. Strategic placement of windows allows for ample natural light, reducing the need for artificial lighting and its associated energy consumption. Proper insulation and shading devices maintain comfortable temperatures without overreliance on heating and cooling systems. Orienting buildings to maximize solar gain in colder seasons and minimize it in warmer periods contributes to thermal comfort. - Increased Productivity and Comfort: Eco-friendly soundproofing materials can reduce noise pollution, creating a quieter and more focused work environment. Thoughtful layout planning can minimize noise disturbances and improve speech privacy. The use of window shades and tinting can reduce glare from excessive sunlight, ensuring visual comfort for occupants. Strategically placed reflective surfaces can bounce natural light deeper into spaces, reducing the need for bright artificial lighting. - Mental and Emotional Benefits: Incorporating elements of nature such as plants, water features, and natural materials can reduce stress and increase happiness among occupants. Providing views to the outside world, especially of natural settings, has been shown to boost mood and well-being. Ecological designs often include multi-purpose spaces that can be adapted for various activities, contributing to a sense of variety and adaptability. Designs that blur the line between indoor and outdoor spaces encourage a connection to the outdoors and can enhance mental well-being. - Long-Term Sustainability: Integrating solar panels or wind turbines can make buildings self-sufficient in energy, reducing reliance on non-renewable resources. Using durable, eco-friendly construction materials reduces the need for repairs and replacements, saving costs and reducing waste. Low Maintenance Design: Designing buildings to require minimal maintenance work ensures that they remain healthy, safe, and functional over extended periods.
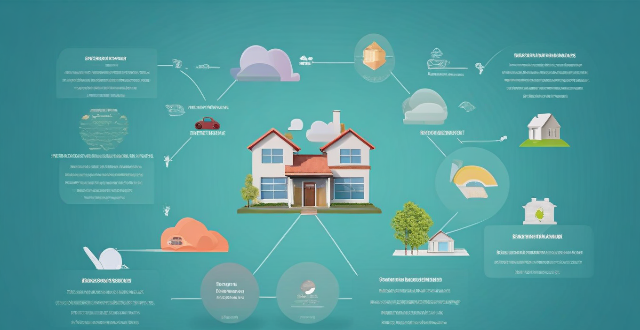
How can I install a distributed energy system in my home or business ?
Installing a Distributed Energy System (DES) in your home or business can significantly reduce reliance on the grid and provide financial savings. The process involves assessing energy needs, site evaluation, financial analysis, system design, permitting, installation, and maintenance. Choosing the right technology, sizing the system appropriately, and selecting quality equipment with certified installers are crucial steps. Permitting includes checking local regulations and coordinating with the utility for interconnection. Installation involves mounting equipment, electrical connections, and system checks. Maintenance ensures optimal performance through cleaning, inspections, and performance tracking. This investment requires careful planning but offers substantial rewards.

How do sports psychologists assist teams in building cohesion and improving communication ?
Sports psychologists employ strategies such as understanding team culture, building trust through group challenges and shared experiences, promoting collective goal setting, developing communication skills, resolving conflicts, and creating open dialogue channels to enhance team cohesion and improve communication. These interventions foster a synergistic team environment leading to improved performance and a healthier atmosphere.

What are the most effective ways to measure compliance with building energy efficiency standards ?
The topic summary for the text is "Measuring Compliance with Building Energy Efficiency Standards". The text discusses various methods used to assess a building's energy efficiency, including energy audits, building performance monitoring, third-party verification, benchmarking, energy efficiency ratings, and regulatory compliance checklists. Each method has its own advantages and can be used in combination to ensure that buildings meet minimum requirements for energy efficiency and contribute to reducing their environmental impact.

Is it safer to stay in a high-rise building during an earthquake or evacuate ?
The article discusses the safety considerations for staying in or evacuating a high-rise building during an earthquake. It outlines the advantages and disadvantages of both options, such as structural integrity, risk of falling debris, and access to emergency services. The decision should be based on factors like the severity of the earthquake, the building's structural integrity, and available safety precautions. Being prepared with an emergency kit and knowledge of proper safety procedures is crucial for ensuring well-being during these events.

What potential challenges might we face when attempting to colonize another star system ?
The text discusses the potential challenges in colonizing another star system, including long-distance travel, habitability of new planets, technological hurdles, sociopolitical considerations, health and medical concerns, and economic sustainability. It emphasizes the need for international cooperation, cutting-edge research, and innovative solutions to ensure the success and sustainability of extraterrestrial colonies.
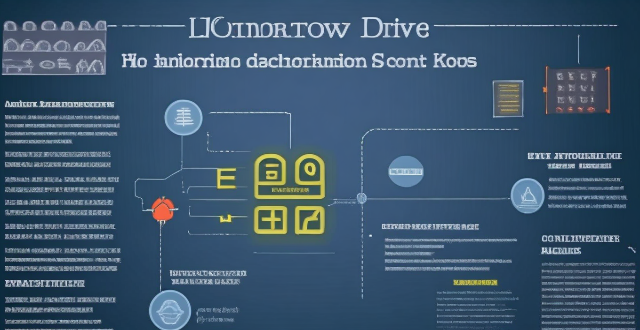
How does a multi-motor drive system work ?
The text explains how a multi-motor drive system works, its components, and benefits. It describes the process of power conversion, control signals, motor operation, mechanical transmission, and feedback adjustment in such systems. The advantages include improved efficiency, increased redundancy, and enhanced control.
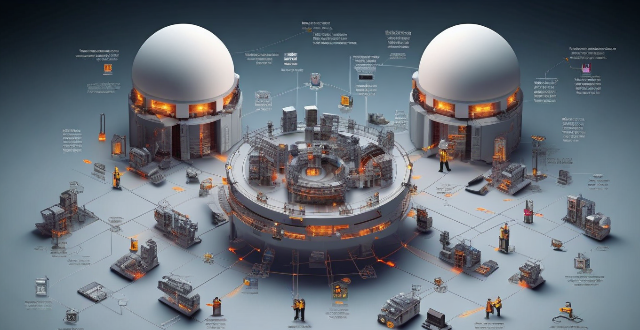
How does a burglar alarm system work ?
Burglar alarm systems are designed to detect and prevent unauthorized access or theft. They typically consist of a control panel, sensors, cameras, and sirens/alarms. The system works by detecting movement or vibration at entry points, verifying whether it's an intruder, triggering an alarm, alerting the monitoring center or homeowner, deterring the intruder, recording footage, and restoring the system once the threat is neutralized.

How does a home security system work ?
A home security system is designed to protect your property and loved ones from potential threats such as burglary, fire, and other emergencies. It consists of various components that work together to detect, alert, and respond to different types of alarms. The control panel communicates with all other devices and connects to the monitoring center. Sensors detect movement, heat, smoke, or other environmental changes and send signals to the control panel. Surveillance cameras provide real-time video feeds that can be monitored remotely through a smartphone app or computer. Alarms produce loud sounds when an intrusion or emergency is detected. Keypads allow users to arm and disarm the system manually. Smart devices like smart locks, thermostats, and lights can be integrated into the system for additional convenience and control.

Can I install a home security system myself or do I need a professional ?
This guide helps individuals decide whether to self-install a home security system based on technical skills, time availability, budget, and system complexity. It outlines steps for DIY installation including research, planning, choosing the right system, gathering tools, and troubleshooting. The benefits of professional installation such as expertise, guaranteed workmanship, and customization are also discussed. The conclusion emphasizes that the decision depends on personal circumstances and preferences.