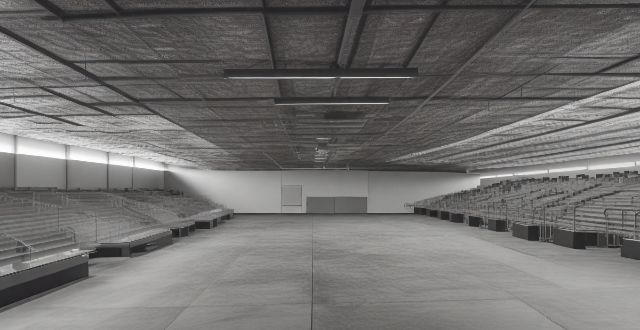Designing a sports venue is a complex process that involves various challenges. Architects need to consider factors like acoustics, lighting, seating capacity, sustainability, safety, functionality, technology integration, and budget constraints. They must balance reverberation time and background noise for optimal sound quality, ensure uniform lighting without causing discomfort to players, maximize sightlines and comfort for spectators, incorporate energy-efficient technologies and materials, plan for emergency access and crowd control, design multipurpose spaces with easy maintenance in mind, integrate advanced technology like scoreboards and Wi-Fi connectivity, and stay within budgetary limits while considering future upgrades or expansions. By addressing these challenges effectively, architects can create venues that provide an exceptional experience for both athletes and spectators.

Challenges Faced by Architects While Designing a Sports Venue
1. Acoustics
- Reverberation Time: Achieving the right balance between too much reverberation, which can make it difficult for spectators to hear clearly, and not enough, which can make the venue sound hollow.
- Background Noise: Minimizing external noise interference from traffic, crowds, or nearby construction sites.
2. Lighting
- Intensity & Uniformity: Ensuring that the playing field is evenly lit without creating harsh shadows or glare.
- Player Comfort: Preventing direct light sources from blinding or distracting athletes during play.
3. Seating Capacity and Viewer Experience
- Sightlines: Maximizing unobstructed views for all spectators regardless of their seating location.
- Comfort: Providing enough legroom and space between rows for ease of access and comfort during long events.
4. Sustainability
- Energy Efficiency: Incorporating green technologies like solar panels, efficient HVAC systems, and water recycling mechanisms.
- Material Choices: Using eco-friendly materials that have low environmental impact and high durability.
5. Safety and Security
- Emergency Access: Designing multiple exit points and emergency routes to facilitate rapid evacuation if needed.
- Crowd Control: Planning how to manage large crowds efficiently, including ticketing, entry, and concessions areas.
6. Functionality and Flexibility
- Multipurpose Use: Designing spaces that can accommodate different types of sports or events with minimal modifications.
- Maintenance: Ensuring that the design allows for easy maintenance and repairs without disrupting regular operations.
7. Technology Integration
- Scoreboards & Displays: Integrating advanced scoring systems and large display screens for enhanced viewer engagement.
- Wi-Fi & Connectivity: Providing robust internet connectivity for media coverage, operational needs, and public use.
8. Budgetary Constraints
- Cost Efficiency: Balancing the desire for cutting-edge features with the need to stay within budget limits.
- Future-Proofing: Anticipating future upgrades or expansions to avoid costly retrofits later on.
Conclusion
Designing a sports venue requires a multifaceted approach where architects must consider acoustics, lighting, seating, sustainability, safety, functionality, technology integration, and budget constraints. By addressing these challenges effectively, they can create venues that not only meet the functional requirements but also provide an exceptional experience for both athletes and spectators.